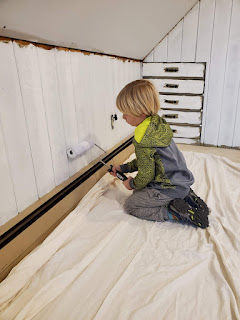The Spark
When we purchased the lake house in Maine, we knew that we would tackling lots of projects. We had a long list but we weren't sure which project to do first. We tackled painting the walls of the first floor before we moved in. One day we were all together (Minz, Grampy, Jill, Steve and Jackson) at breakfast. As a family we decided to begin the upstairs project right then. We finished our breakfast and went upstairs to rip up the old carpet. This started a few month project that would prove to be the best decision.
Before
When we purchased the house we brought odds and ends of furniture from the Cape Cod Cottage, from the Hampton house and anywhere else to help fill the house and make it functional. We had enough to allow for the whole family to have a place to sleep. Here are the pictures from when we first moved in. As I was figuring out where to place the furniture, it was clear that the challenge in this house would be the pitch of the ceilings upstairs. The bedrooms were good size but because of the angle of the ceiling, furniture placement was really tough. My traditional method of laying things out on graph paper didn't quite work for this scenerio.
The Design
The design for this project was simple because there weren't many elements. I decided to paint the upstairs walls the same color as downstairs (Vibrant White) with white trim. All of the carpet would be removed and oak hardwoods would be installed. I wanted a clean and bright space. That's as much thought as I put into this design. The choices were obvious and the rest would come together.
The Demo
We began by removing a closet in the back lakeside bedroom. This would allow for a queen size bed to fit in this room. It was important that we have two master bedrooms and a "kid" room, later named the moose room. Next we removed the false ceiling made of ceiling tiles that continued down the angled wall (for no good reason). Early on we decided that we wanted to keep as much of the wood paneling as possible. It added to the character of the home and it made sense to keep. The plan was to replace any of the walls and ceiling with drywall.
Jackson was a huge help...demo is his thing!
Jackson was a huge help...demo is his thing!
The Reconstruction
The drywall and the painting took the longest. We had so many surfaces! The wood paneling was in varying degrees of disrepair. In some rooms the wood had already been painted and acted as a nice primer, while other rooms had bare wood or a funny green color.
While we were working on this project, we still lived in these spaces. We kept the carpet until the very end to make it more comfortable and we slept on mattresses on the floor. With every step I could see the end vision even more clearly. When the trim went on the windows, doors and ceiling, the whole place transformed. Now the only thing left to do was install the hardwood floors. The final push to get our bedrooms back! The hardwood floors went in and they looked amazing! The final touch that really gave this house a polished look. These changes to the upstairs also did something that we were hoping for... remove a musty smell that was lingering. When we removed the carpet and original linoleum and painted the walls, we immediately felt better. It's such a great feeling to live in a newly refreshed space.
The finishing touches fell into place without too much trouble. The bedframes were chosen to match to bring simplicity and cohesion into the relatively small upstairs. Some of the old furniture fit nicely into the new space and created a lived in feel. We also installed new shades that really elevated the bedrooms as well. The family is thrilled with the results. This might be the biggest impact project for relatively low investment.
The finishing touches fell into place without too much trouble. The bedframes were chosen to match to bring simplicity and cohesion into the relatively small upstairs. Some of the old furniture fit nicely into the new space and created a lived in feel. We also installed new shades that really elevated the bedrooms as well. The family is thrilled with the results. This might be the biggest impact project for relatively low investment.






















Comments
Post a Comment